In this post, I’ll walk you through a tour of Ellie, our 2021 Keystone Montana High Country 335BH 5th wheel!
The big reveal is finally here, and I’m SO excited to share it with you!!
I will walk you through the 5th wheel room by room with pictures in this post, or if you prefer, you can scroll to the bottom of the post and watch the video walkthrough.
Where we purchased our 2021 Keystone Montana High Country 335BH
We purchased our original 5th wheel through Bailey Toliver RV, and when we decided to upgrade, they had the best deal again.
This was our first time visiting their dealership, and we were SO impressed! If you’re looking for a dealership in Texas, we highly recommend Toliver RV.
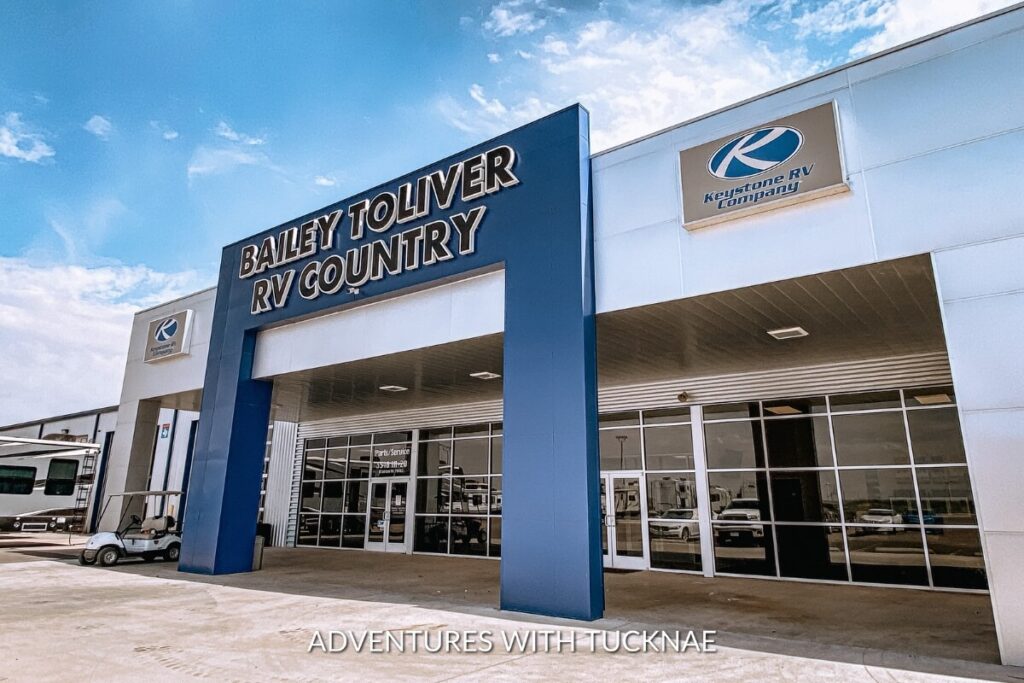
Ok, let’s get to the tour!!
PS…Most of these pictures were taken when we did our original walkthrough before we moved in. We will share more pictures later of how we set everything up now that we have moved in!
First up, the kitchen!
One thing that I really loved about this model was that it has pretty much the same kitchen as our previous 5th wheel (MHC 385BH), and there are only a few minor differences.
It’s really nice that there is SO much space! It feels really spacious and roomy and honestly doesn’t even feel like you’re in an RV, haha!
They also upgraded the colors in the 2020 and 2021 models, and the new aesthetic is really bright and cheery.
When you first come in the door, you will notice the control panel is on the side of the top cabinet. This is where your slide and light controls are located and other things like the solar controls, ceiling fan switch, etc.
This cuts into the space in the upper cabinet above the coffee bar, but there’s still plenty of room.
The pantry has three main shelves as well as space above (to hang things) and below. This makes it really easy to organize our RV pantry.
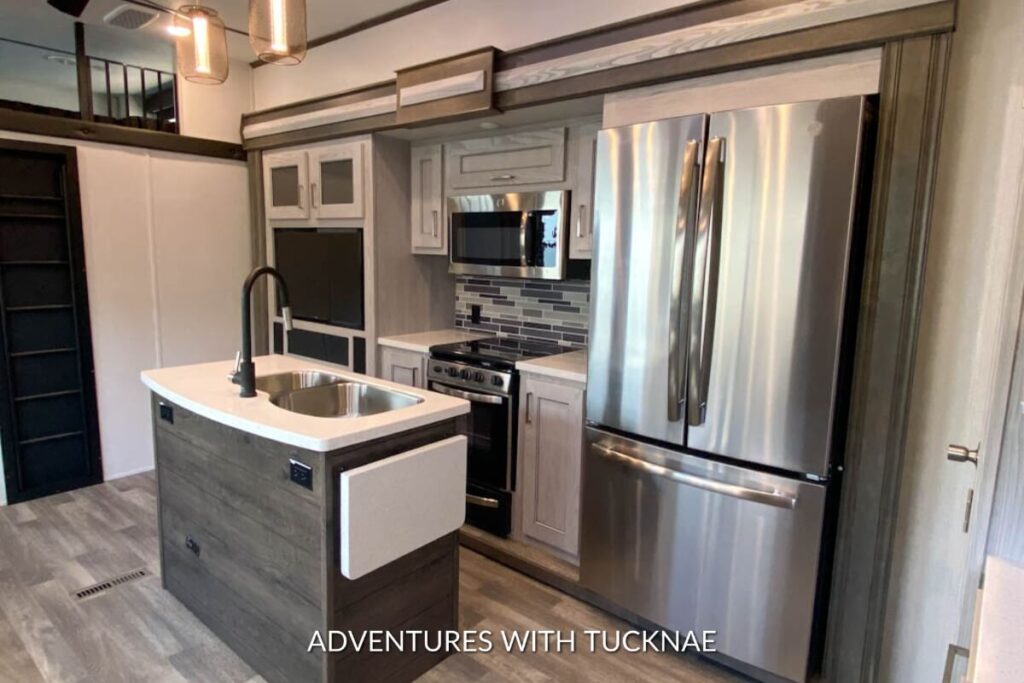
Read Next >>> Our RV Kitchen Remodel: Lessons Learned and Tips <<<
New and improved appliance brands.
Previous to 2021, Keystone used Samsung and Furrion brand appliances in the Montana High Country 5th wheels. As of 2021, they have started using GE & Suburban brand appliances, and the upgrades are super nice!
The new GE refrigerator comes with a filtered water dispenser on the inside, as well as an ice maker in the freezer. Tucker couldn’t live without an ice maker, haha! 😉
The microwave is also a GE brand, and the main difference we have noticed so far is that it is SO extremely quiet! Our previous microwave was insanely loud, so that’s a nice adjustment.
The oven/range top are from the Suburban brand, and they have a lot more room than the previous Furrion brand. I can comfortably use all three of the burners, whereas I used to have the pans hanging off the side on the old stovetop.
The oven also has a pilot igniter, so no more standing on my head trying to light the pilot! Yay!
The kitchen has an island in the center, which houses a large double sink. The sink has removable covers, so you have more countertop space if needed.
A countertop extension also folds down on the side of the island when not in use. Under the sink is storage for cleaners and such, and there are four drawers on the side.
Overall, the kitchen has a ton of cabinet space. There are cabinets above and below the coffee bar, above and to either side of the microwave, on both sides of the stove, and above the TV. This brings us to the next part of the house!
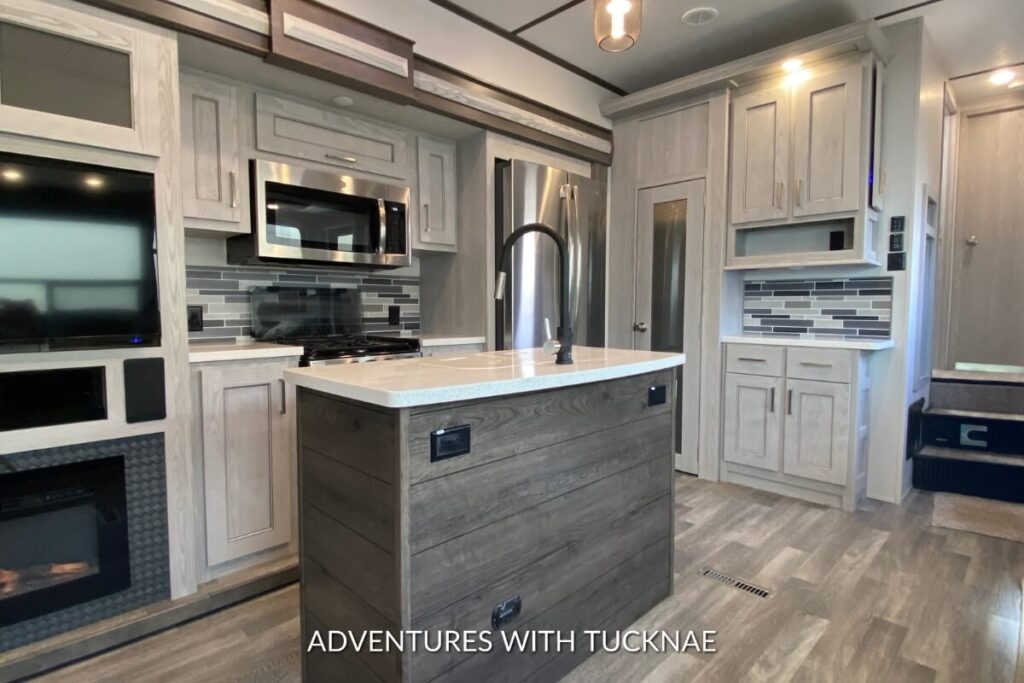
The living room
The living room is right to the side of the kitchen. I love how open it makes the room to combine it all!
On this side of the living room, we have the TV and the fireplace. The fireplace is really great to have in the wintertime and we used ours daily last winter! It puts off a great amount of heat, and it runs off of electricity which can be a huge propane saver!
Between the fireplace and TV is the stereo and DVD player, along with a cubby for storage. The TV will extend and pull out, and there is a large storage cavity behind there that we use to store our printer and board games.
Above the TV is a giant cabinet. It is the deepest cabinet in the kitchen area and it’s where we store our larger kitchen appliances like our crock pot, blender, electric skillet, etc.
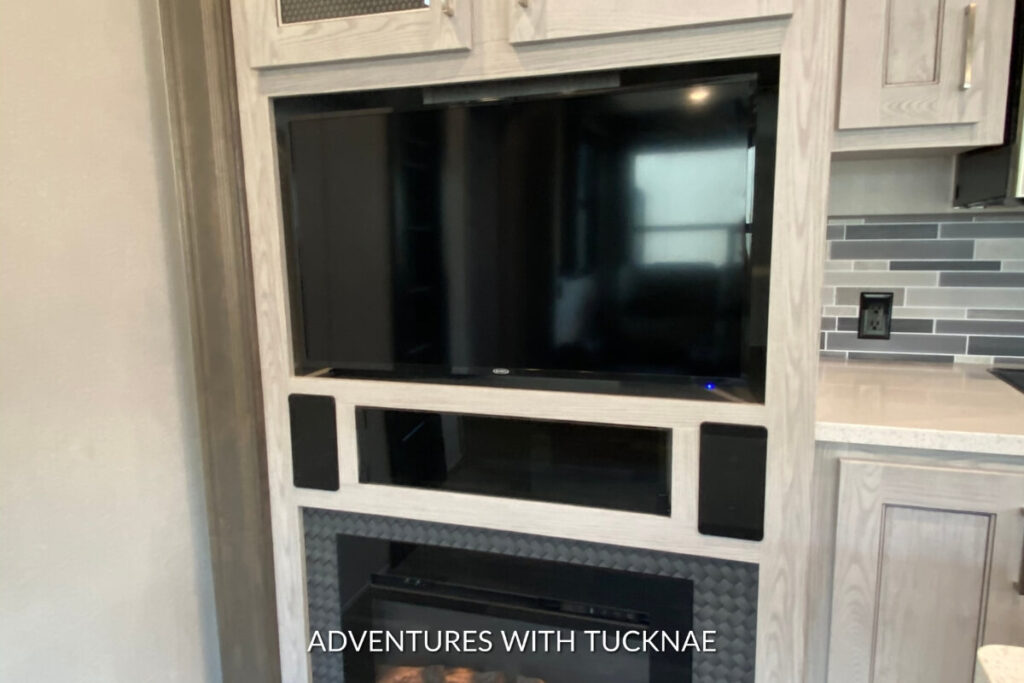
Directly across from the TV area is the loveseat. We did lose the second couch in this trailer, but we rarely ever used it anyway.
One thing I really love about this loveseat is that the armrest in the center is removable…perfect for cuddling during a movie!
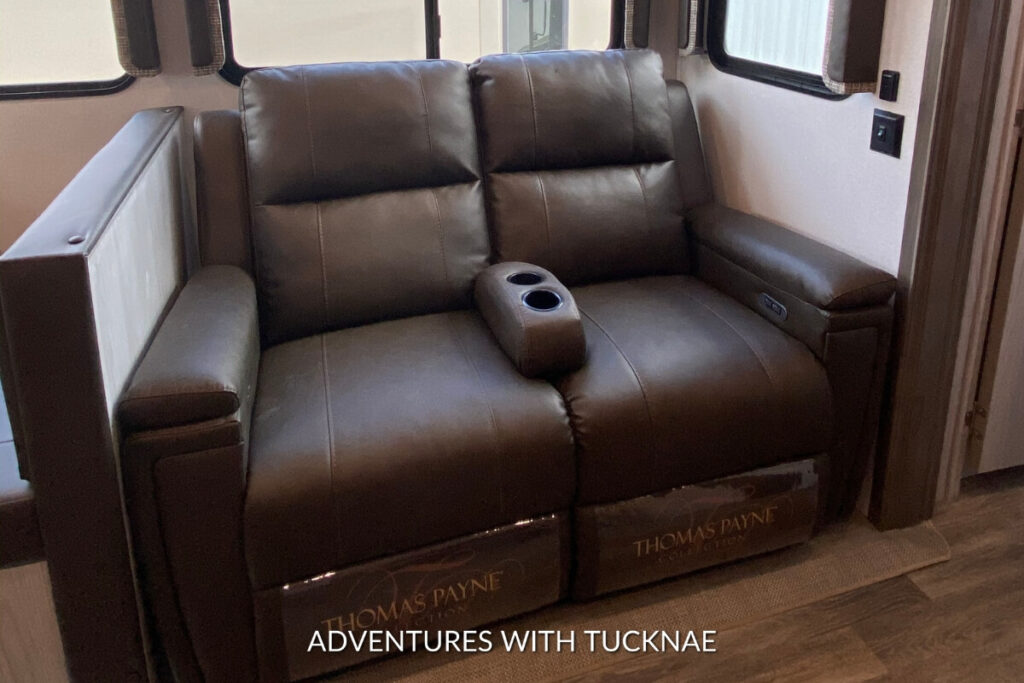
The dining area
To the left of the living room, you have the dining area. We originally ordered a table and chair set for the dining room, but something got messed up with the order, and we ended up with a dinette.
At first, I was a little disappointed as I’ve never liked dinettes, but now I’m actually glad it happened!
The table folds down, and the two back cushions go on top of it to make an extra bed. I don’t think we will need it often, but it might be nice to have the option when we have lots of guests.
What I love most about it is the massive storage under the benches! We are now using that space to store all our extra blankets, bedding, and other odds and ends.
So far, the only thing I don’t like is that we lost the table extender we had in the previous trailer. I will miss having that as we used it frequently. But overall, I surprisingly love the new dining area!
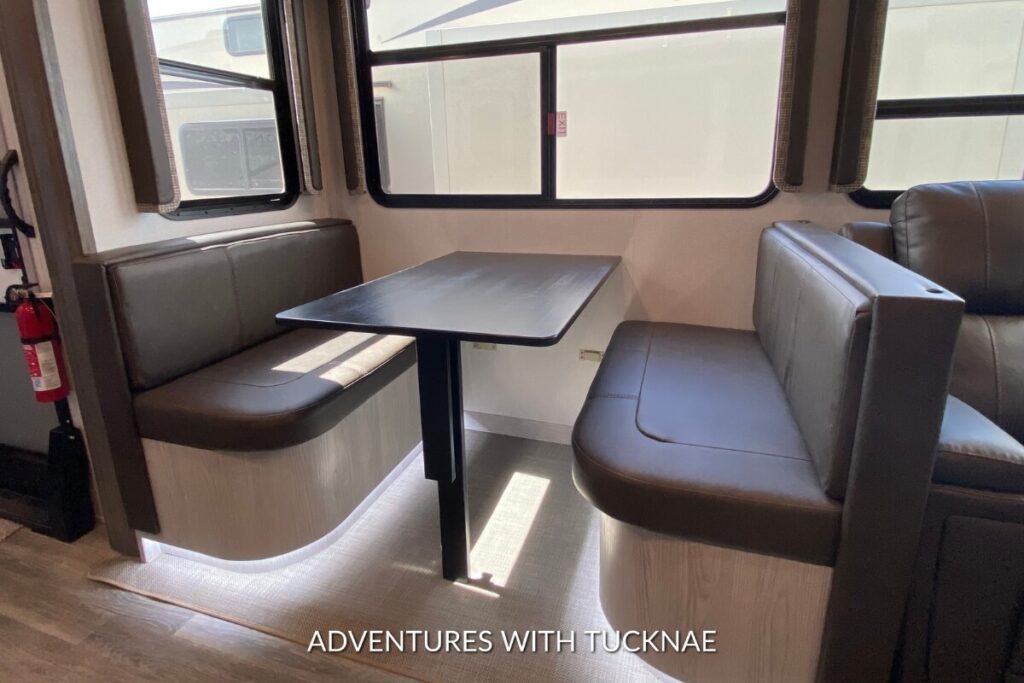
Next up, the loft!
I LOVE the size of the new loft!!! We call this the “attic” and use it for storing totes. Our previous loft held six totes, and the new loft holds 10!
There is a large ladder that pulls out from the wall for easy loft access. I also like the open wall next to it. In an RV, every space is usually utilized, so having a big open wall to decorate is pretty cool.
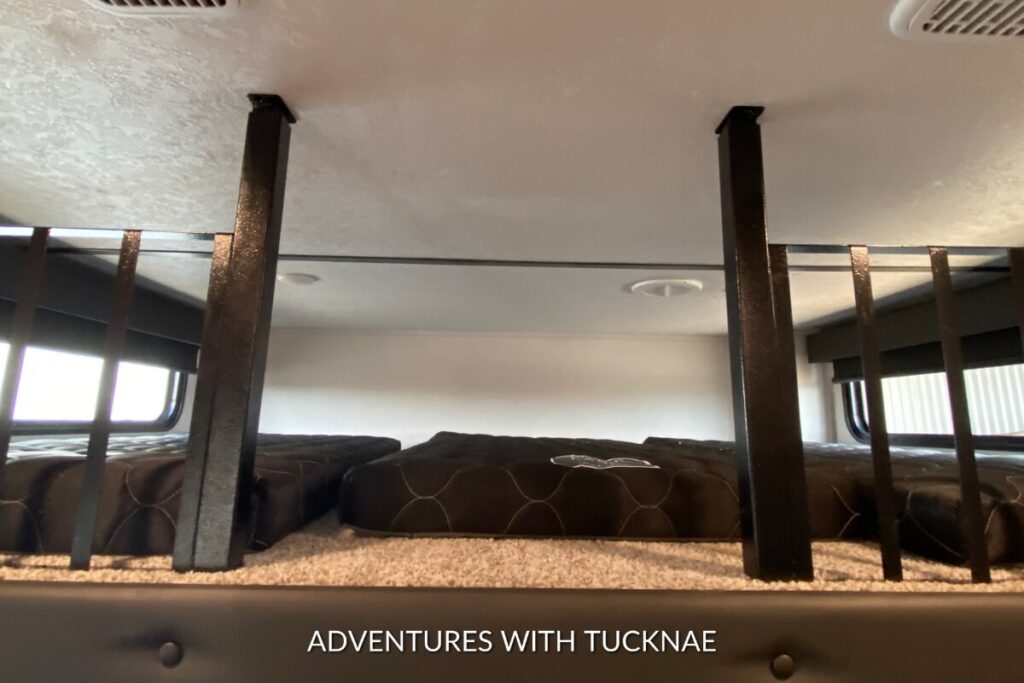
The bunk room
This model contains a bunk room in the far back. It is unique in that there is a slide out the rear, which, when extended, adds roughly 3 feet of length to the 5th wheel.
There are two bunk beds with a window above the top bunk. However, if you would rather only use one of the bunks, the top bunk lifts up and locks in place so you can have a more spacious bottom bunk.
Under the bottom bunk is a large storage cavity that is the whole length and depth of the bunks. I told you this RV had a ton of storage!!
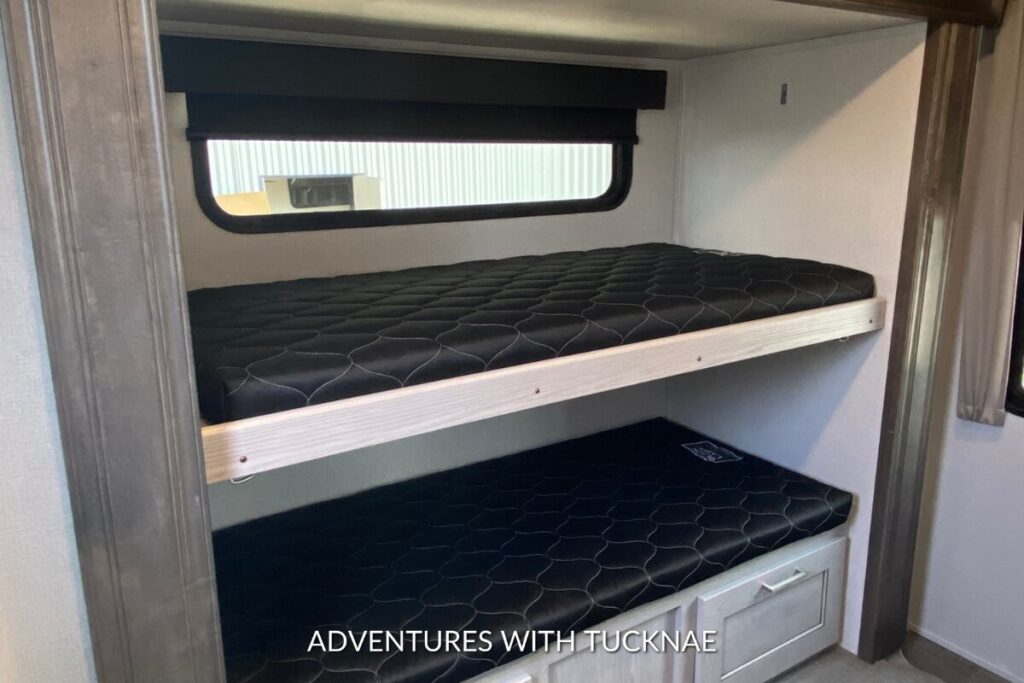
The back room also has its own half bathroom.
It is not very large and only contains a toilet, a sink, and cabinets, but if we have guests come to stay with us, it will be nice for them to be able to have their own bathroom in the back.
A second door in the back bunk room also leads outside. This is our first 5th wheel that has two access doors, and so far, we really like it!
A large wall of cabinets is in the short hallway between the back bunk room and the living room. These open up another huge amount of storage space!
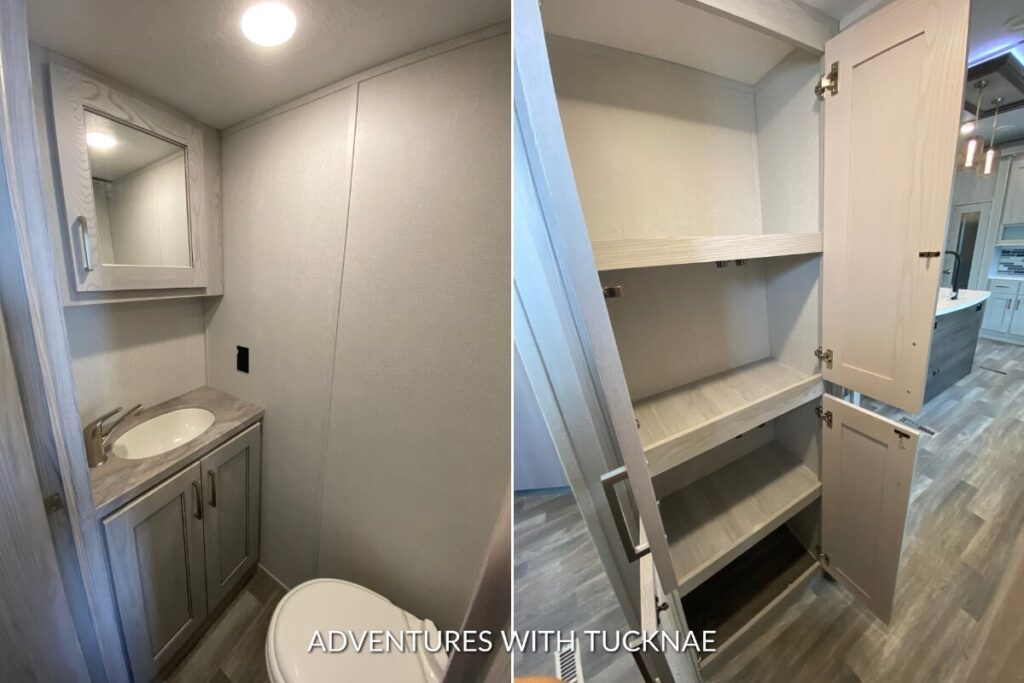
Upstairs hallway
Directly to the right when you come in, the main door is the hallway and stairs that lead to the upstairs living area.
One great addition here is the coat rack and key hooks. We didn’t have anywhere designated to hang our jackets in the old trailer, so they were always lying around. Now we will have somewhere specific to put them, and with the key hooks, we’re less likely to lose our keys…let’s hope! 😉
You will also notice there’s another new addition under the stairs!
The new 2020 and 2021 model Montana HC 5th wheels now have an in-floor vacuum system. You simply attach the hoses and turn on the vacuum. Once it’s full, you dump it out. So easy!
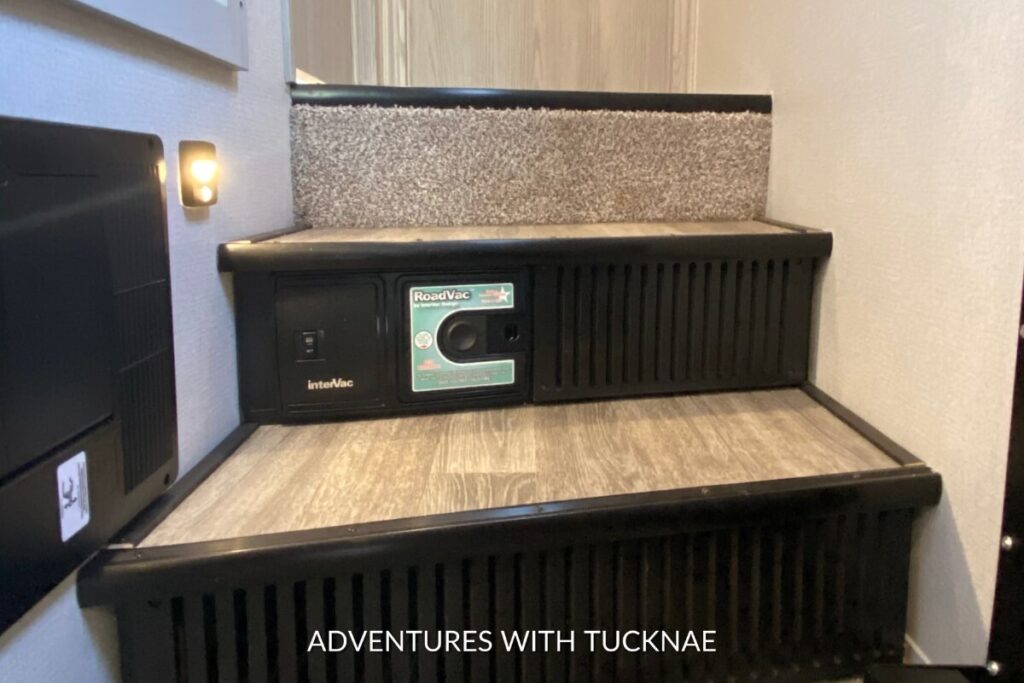
The Keystone Montana High Country 335BH master bathroom
I didn’t mind our previous bathroom, but this one is really nice!
I think my absolute favorite thing about the master bathroom is that it has a sliding barn door that connects it directly to the master bedroom.
It has a vanity and sink, very similar to our previous unit. There is storage in the medicine cabinet, as well as under the sink, and there are also three drawers.
See those big, beautiful cabinets?! So nice!! The bottom cabinet has a washer/dryer prep if you want to install a combo unit. Our previous washer/dryer combo didn’t fit, so we are going to have to get a new one…that will come down the road, though.
If you don’t choose to add a washer/dryer unit, they have a clothes rack installed for you to use the space as an extra closet.
Above that is another cabinet shelf we use for all our extra bathroom storage.
This new unit also has a corner shower, but don’t let it fool you; there is still plenty of room! It has a bench inside as well as a shelf and a handlebar.
They added an extra medicine cabinet above the toilet and changed it to a Dometic brand toilet.
Instead of just having water flush from the back of the bowl, it now comes out around the whole rim of the bowl.
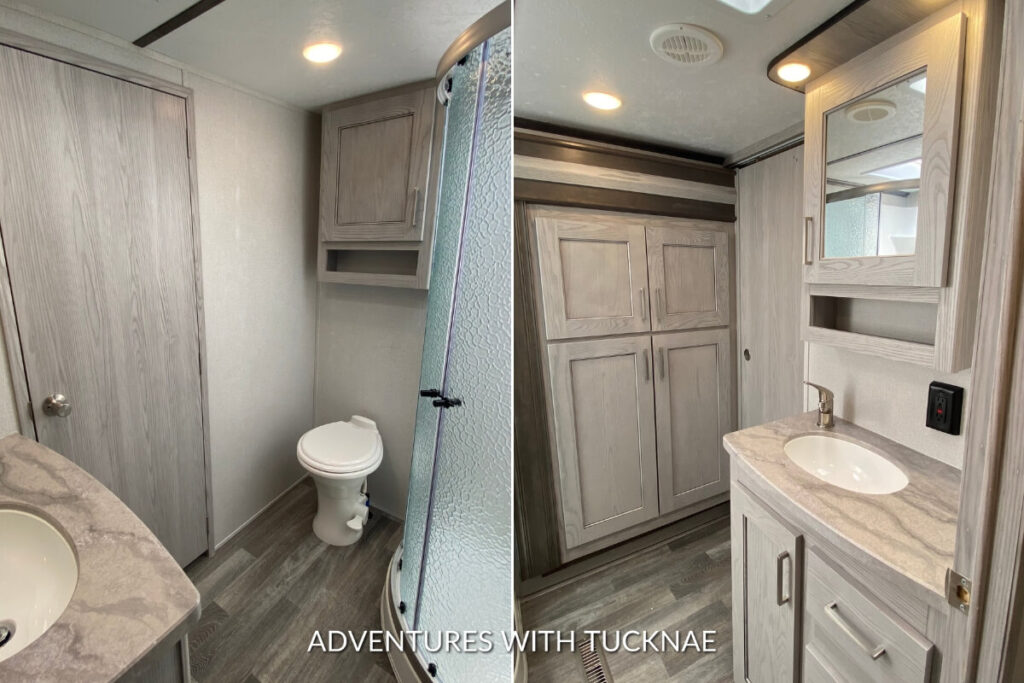
The master bedroom
I absolutely love this bedroom! The whole thing has a suite feel and is super cozy.
You will notice that it doesn’t have the giant closet we had before, but it does have two smaller closets on the sides. These fit all of our hanging clothes now, but they are tight.
This gorgeous front window is one of the things that made me fall in love with this model! We are going to have some incredible views out that window when we’re boondocking!!
I also like that I will be able to keep some houseplants on that ledge. And below, there’s a cabinet with two shelves, as well as two large drawers to the side.
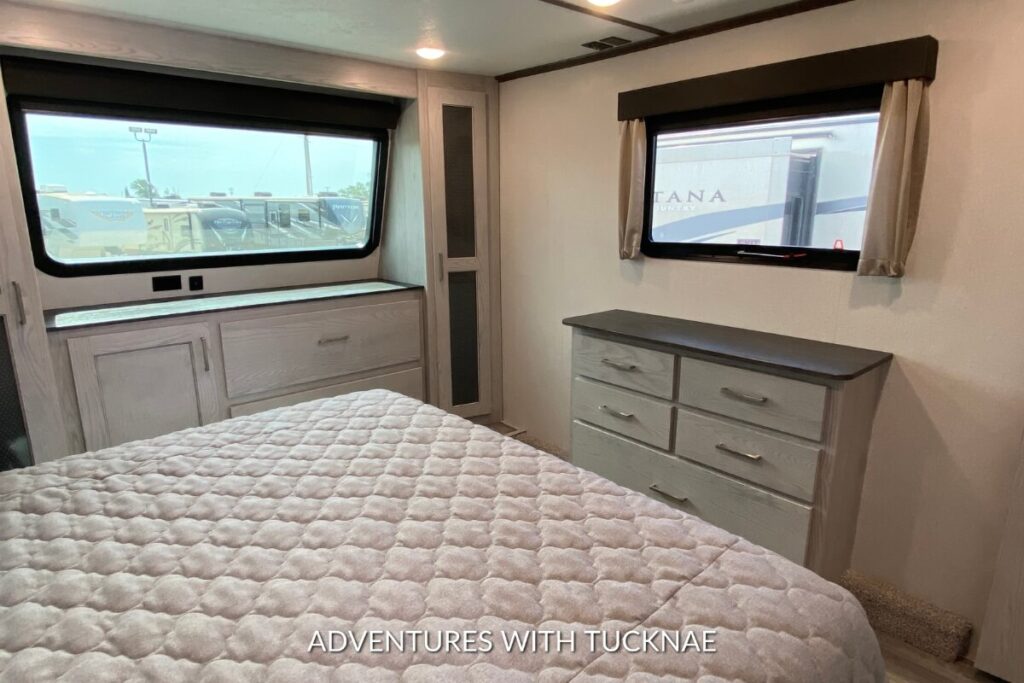
Those aren’t the only drawers we have, though. The side dresser has one large drawer as well as four smaller ones.
Instead of having a TV above it, we have another window. I really love all of the natural light this room gets.
Eventually, we may add a TV to the side, or we might get a small projector. Any suggestions?
We have a king-size bed, and I believe queen-size beds are also an option in these models.
Under the bed is some storage, although it is shorter than the previous one due to them putting in a false floor to hide wires and plumbing.
And as you can see again, that barn door opens up the bathroom and bedroom together, creating a really nice master suite.
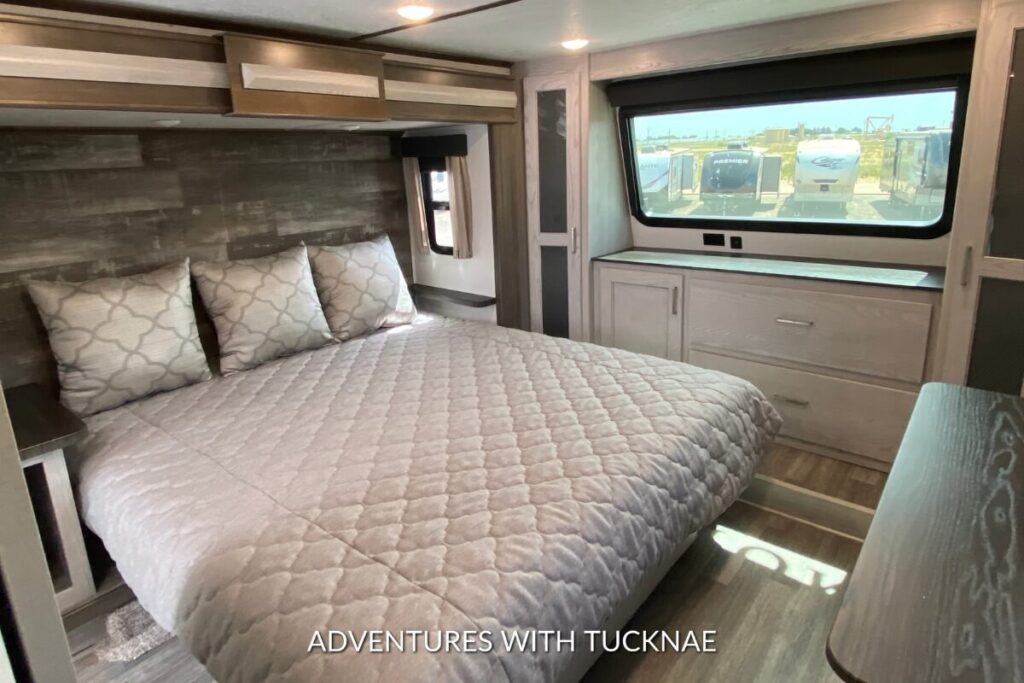
And that’s a wrap on our Keystone Montana High Country 335BH!
I really hope you’ve enjoyed touring our 2021 Keystone Montana High Country 335BH! If you’re curious about the outside, you can view more about that in the YouTube video below.
Here is the floor plan layout as well. If you’re interested in purchasing this model, be sure to call Toliver RV…tell them Janae sent you. 🙂
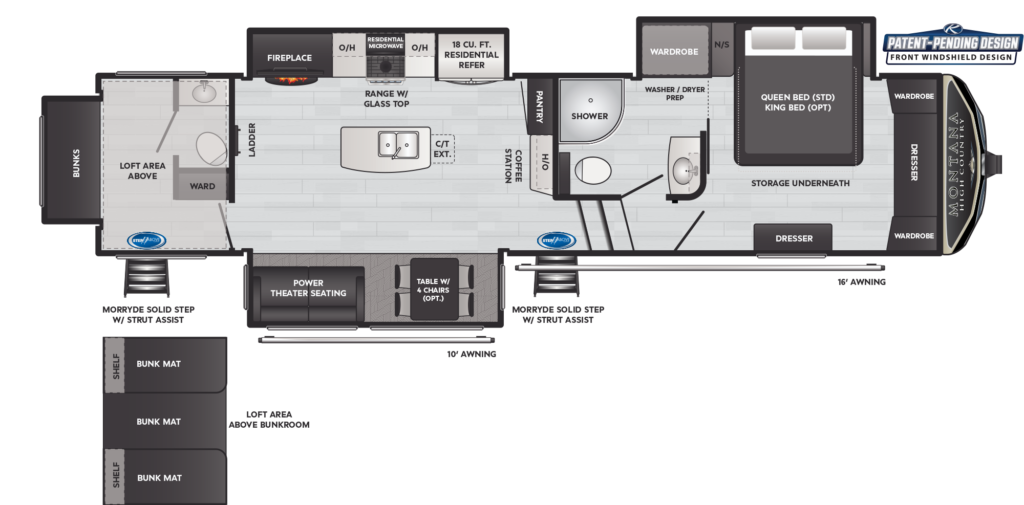
Thanks so much for coming along on the tour of our new home on wheels. We hope you enjoyed it!
Please follow us on Instagram if you’d like to see our adventures!
We love our new home on wheels and are looking forward to the many incredible adventures ahead of us!
Find More RV Renovations & Inspiration:
- 21 Beautiful RV Kitchen Renovations & Ideas
- 21 Stunning RV Renovations & Amazing RV Remodel Ideas
- 21 Gorgeous RV Bedroom Makeovers & Cozy Remodel Ideas
- 21 Colorful RV Renovations
- 23 Cozy RV Bunk Room Ideas For Renovating & Decorating
- 26 RV Bathroom Renovations and Remodel Ideas
- 21 Beautiful RV Wallpaper Ideas for DIY Camper Renovations
Find More RV Tips & Advice
- Advice to Newbie RVers from 32 Full-Time RVers
- 8 Tips to Prepare for RV Travel Days
- 21 Unique Jobs for Full-Time RVers
- 7 Important RV Living Safety Tips
- RV Tip: How To Keep Glass Plates From Breaking in an RV
- Winter RV Camping Guide: 13 Tips for RVing in Cold Weather
- Easy RV Hot Water Heater Maintenance Guide + Cleaning Tips
- 101 Inspirational RV Quotes & the Best RV Camping Captions
- The 60+ Best RV Games For Indoor & Outdoor Camping Fun
- A Full-Time RVers Complete Guide to RV Laundry Solutions
- 10 of the Best RV Plants to Grow in an RV
What is your favorite thing about the new rig? I’d love to know!
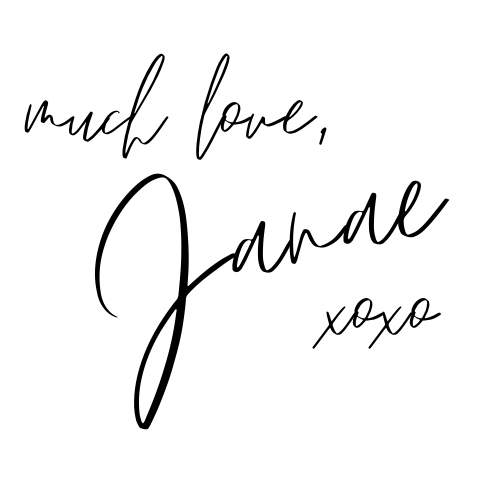
Can’t wait to see Ellie in person! She’s gorgeous 😍
You’re gonna love her! 😉
I never knew that an RV could be so beautiful lol! My hope is to one day be able to live on the road full time, so this is such great inspiration!
Thank you so much! If I can ever help you prepare towards your dream let me know! 😊
Wow! This is beautiful! I’ve been taking a lot more road trips lately so my husband has been trying to convince me that we need one of these. Now it really sounds like a great idea!
Thank you! 💞 Yes, you definitely should 😉
Congratulations on the new RV! We will be getting ours, this exact model in a few weeks and I’m anxious to get some organizational items for the pantry. Can you please tell me the width and height of the pantry shelves. Ours is coming from out of state so I don’t have access to do this myself. I know you will be posting a pantry organization video and I’m looking forward to that. Thank you!
Sure thing!! Yes, I will be getting some organization posts up hopefully in the near future. If you want to email me that might be easier and I can get those dimensions to you, as well as what I’m using 😊 You can email me at [email protected]
Beautiful RV! Do you happen to know what length of the bunks are? Trying to decide if that could work for us. Thanks!
Thank you Michael! The bunks are roughly 30″ in length. Let me know if I can answer any more questions for you!